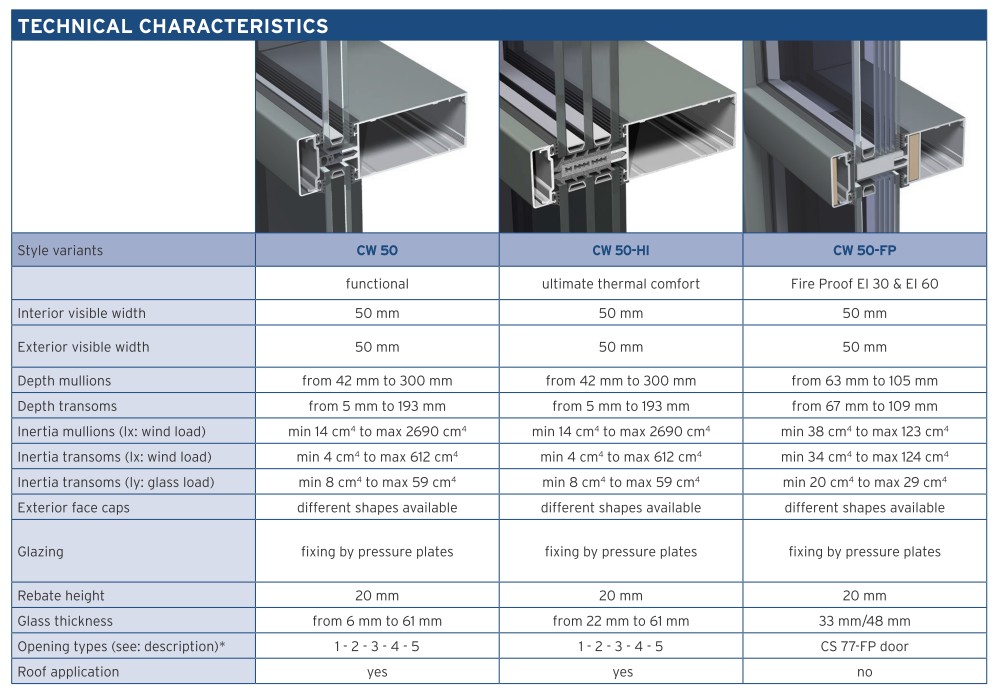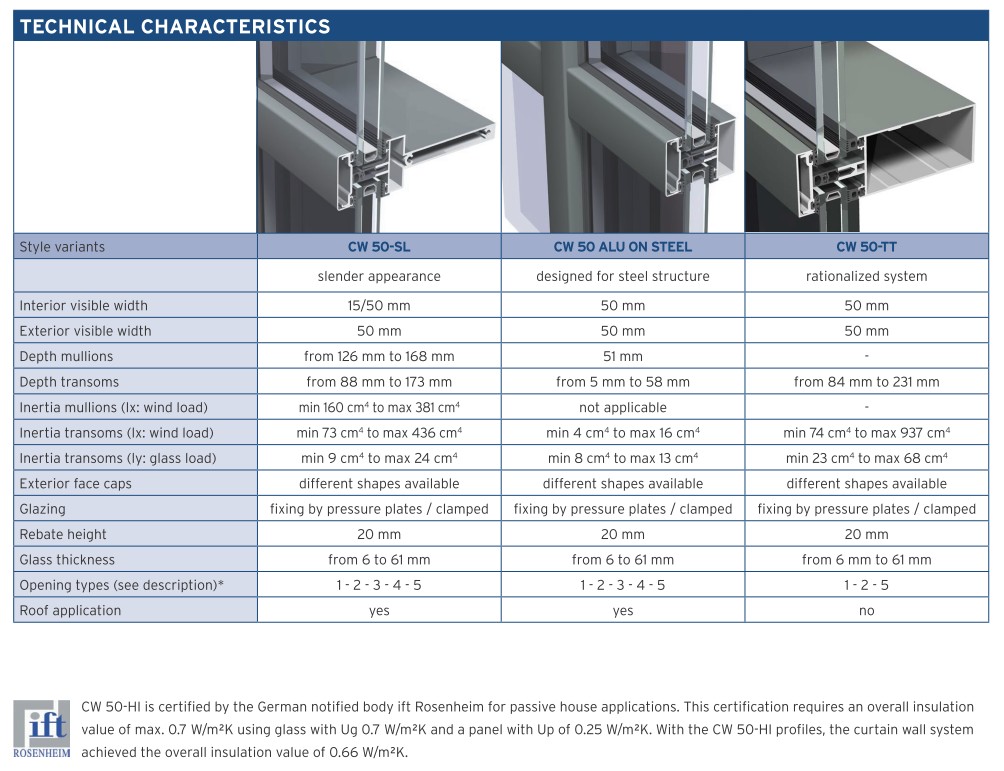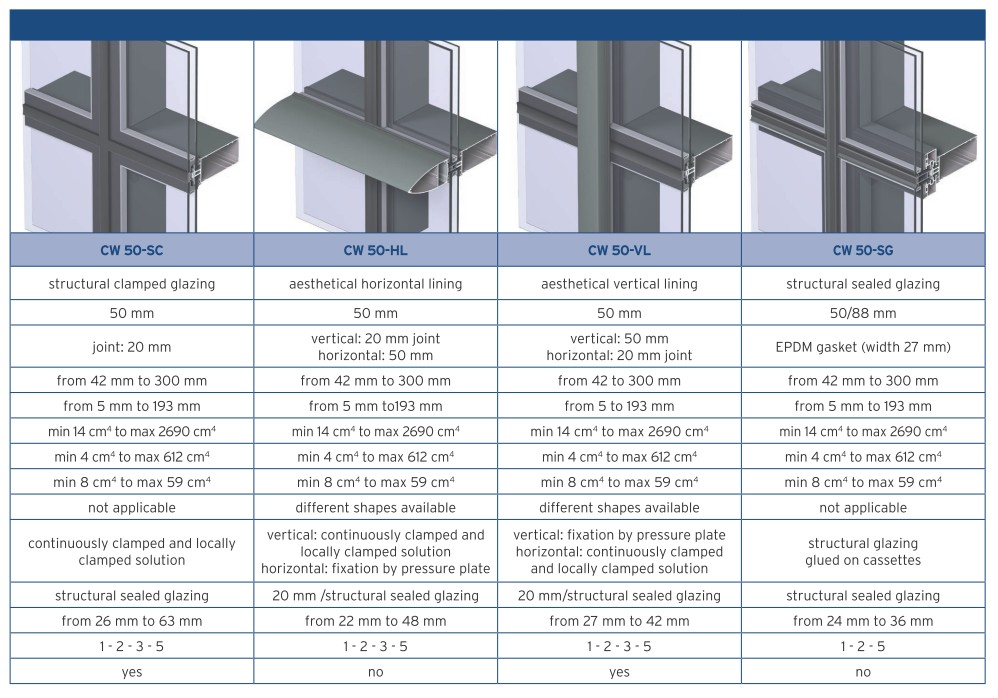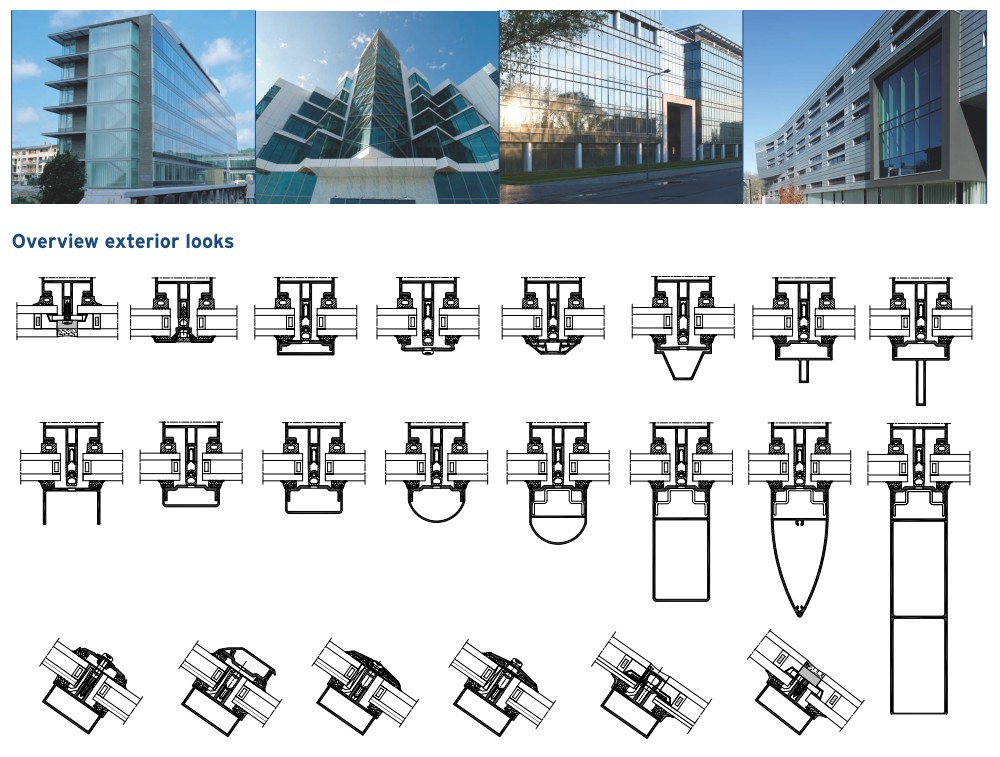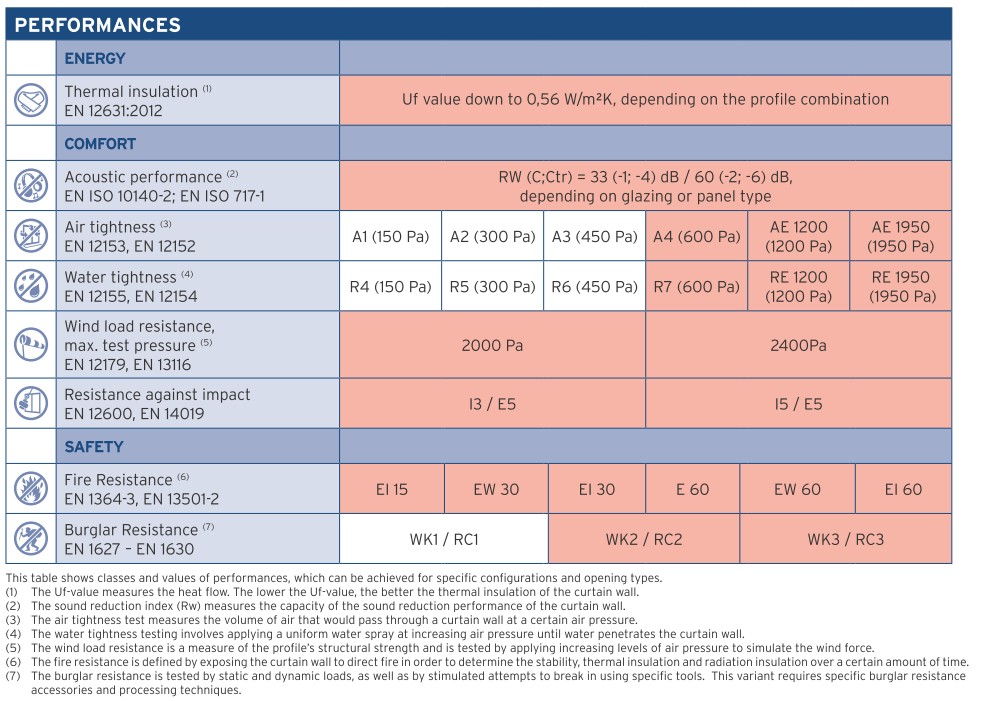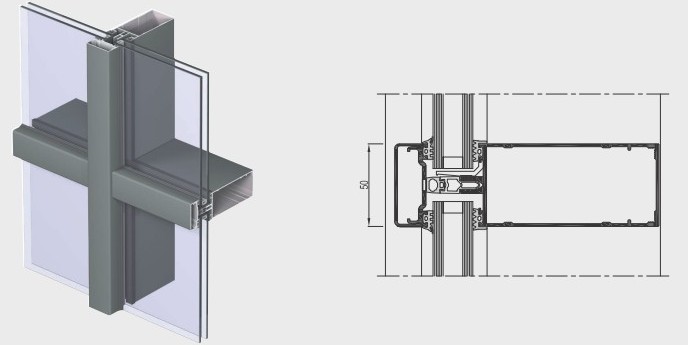Unlimited creative freedom and maximum entrance of light
Concept Wall® 50 is a façade and roof system that offers unlimited design freedom and allows maximum transparency. As such, CW 50 meets all requirements of contemporary architecture. Innovative solutions
contribute towards the tendency of big, heavy and thick glass panes. CW 50 supports up to 150, 310 and 700 kg in various glass support configurations. Even more glass weight can be offered in bespoke solutions.
The system is available in several design and glazing variants, like steel beam look, standard pressure plates, structurally glazed and structurally clamped solutions. Specified levels of fire-resistance, burglar proof classes and thermal insulation, down to Uf = 0.56W/ m²K, are provided by different technical variants.
In addition to that, dedicated opening types can also be seamlessly integrated; a parallel opening window, a top hung window, a hidden vent turn and tilt window, but also a flush roof vent for integration in roof
applications of CW 50.
The CW 50 stands for an extensive range of profiles, gaskets, accessories and tools. It is specially developed for easy fabrication and installation.
The extensive range of CW 50 profiles meets all requirements of contemporary architecture.
With regard to the thermal performance, the system offers solutions in different levels, allowing the use of triple glazing and making the system even applicable for passive house or low energy buildings.
In addition to that, dedicated opening types can also be seamlessly integrated:
Terméktájékoztató letöltése (PDF)
Description opening types*
1. Top Hung Window – THW
The Top Hung Window allows integrating opening elements with large opening spans, which can be operated manually or automatically. The design choice between the solution with glazing bead or structural silicone glazing (SSG) characterises the total appearance of the façade. This THW can be integrated in the overall strategy of the building’s Smoke & Heat Exhaust Ventilation Systems (SHEVS).
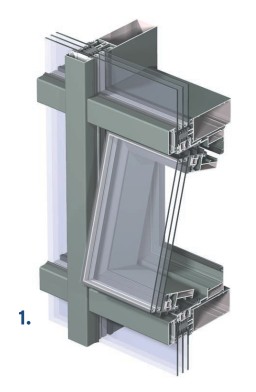
2. Parallel Opening Window – POW
The opening concept, Parallel Opening Window, allows an ultimate airflow for small or tall windows. This results in a better natural ventilation, improving the indoor air quality, thermal comfort and healthy indoor climate for building users. Aesthetically, this parallel way of opening gives a uniform impression: the reflection of the building remains the same for opened or closed vents. An additional advantage of this opening type is that it
realises ventilation without creating unwanted access to the building (e.g. night ventilation). Furthermore, the POW can be used for big opening elements, operated both manually or automatically, and is suited to be integrated in Smoke & Heat Exhaust Ventilation Systems. The glazing of the window can be done with glazing beads or with structural silicone glazing (SSG).
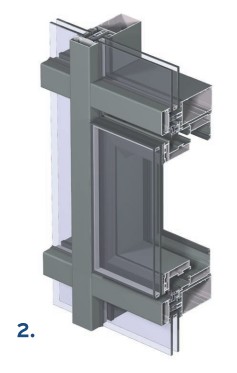
3. Hidden vent turn and tilt window - HV-TUTI
A special type of Inward Opening Window, also known as the hidden vent, is a structural silicone glazing solution which can be applied in a standard curtain wall façade or in a structurally clamped façade. It’s main advantage is that the exterior doesn’t differ from a fixed glazing panel in the façade. Therefore it doesn’t affect the façade geometry. From the inside, this system uses a half mullion, resulting in a minimal visible width. Water tightness is assured by the use of a central gasket.
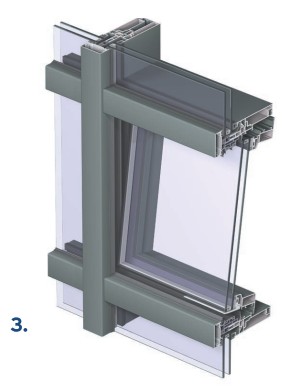
4. Flush Roof Vent - FRV
The Flush Roof Vent has been developed to perfectly blend into the buildings’ outer shell without causing any disruption to the surface, with inclination angles of 5° up to 80°. With this opening type, the architectural creativity is limitless.
The superior High Insulation variant assures an increased insulation by using additional gaskets and longer insulation strips. The possibility to integrate 52 mm glass in this HI version further enhances thermal efficiency. A motor-operated version is especially convenient within building management systems or in roof windows in hard-to-reach places.
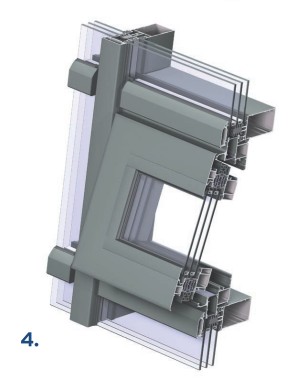
5. Integration of Reynaers window and door systems
Several aesthetical connection profiles allow a concealed integration of other Reynaers window and door systems.
